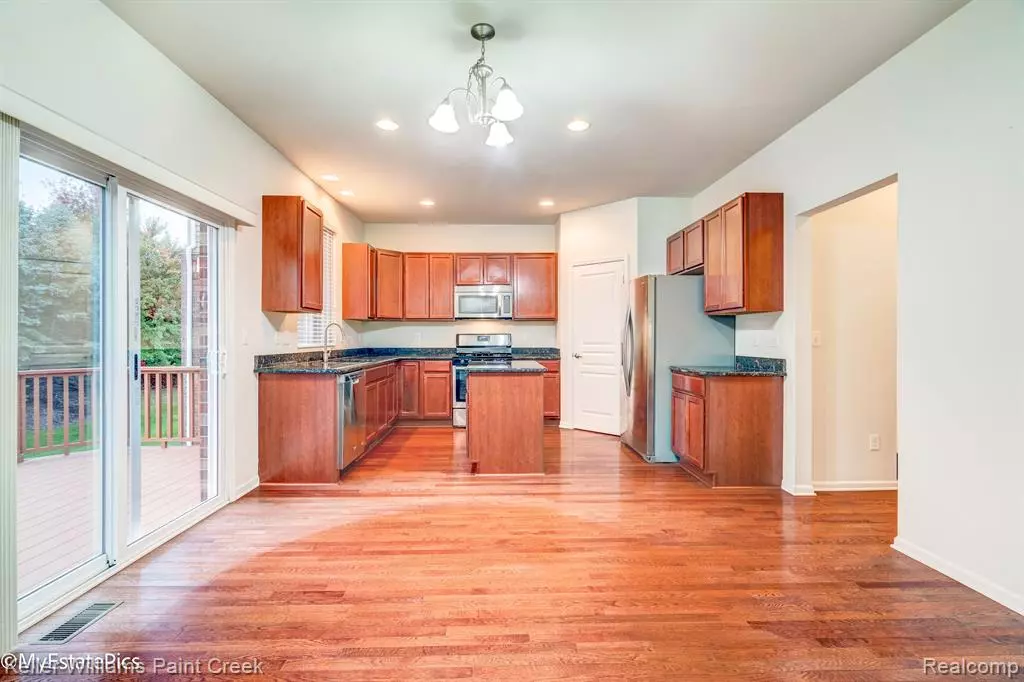
4 Beds
2.5 Baths
2,261 SqFt
4 Beds
2.5 Baths
2,261 SqFt
Key Details
Property Type Single Family Home
Sub Type Colonial
Listing Status Active
Purchase Type For Rent
Square Footage 2,261 sqft
Subdivision Liberty Park Condo
MLS Listing ID 20240075991
Style Colonial
Bedrooms 4
Full Baths 2
Half Baths 1
HOA Fees $600/ann
HOA Y/N yes
Originating Board Realcomp II Ltd
Year Built 2005
Lot Size 9,147 Sqft
Acres 0.21
Lot Dimensions irregular
Property Description
5 minutes from 12 Oaks Mall, close to freeways, restaurants, and entertainment. Located just minutes from I-96 and I-275, you'll have easy access to shopping, dining, and major highways.
Available immediately for showing and occupancy. Electricity, gas, and water are not included in rent.
Location
State MI
County Oakland
Area Novi
Direction North of 12 Mile Road and West of Novi Road in Liberty Park
Rooms
Basement Partially Finished
Kitchen Dishwasher, Dryer, Free-Standing Refrigerator, Gas Cooktop, Ice Maker, Warming Drawer, Washer
Interior
Interior Features Humidifier
Hot Water Natural Gas
Heating Forced Air
Fireplace yes
Appliance Dishwasher, Dryer, Free-Standing Refrigerator, Gas Cooktop, Ice Maker, Warming Drawer, Washer
Heat Source Natural Gas
Exterior
Garage Attached
Garage Description 2 Car
Accessibility Accessible Bedroom, Accessible Central Living Area
Road Frontage Paved
Garage yes
Building
Foundation Michigan Basement
Sewer Public Sewer (Sewer-Sanitary)
Water Public (Municipal)
Architectural Style Colonial
Level or Stories 2 Story
Structure Type Brick,Vinyl
Schools
School District Novi
Others
Pets Allowed Breed Restrictions, Cats OK
Tax ID 2210301113
Ownership Private Owned
Acceptable Financing Lease
Listing Terms Lease
Financing Lease








