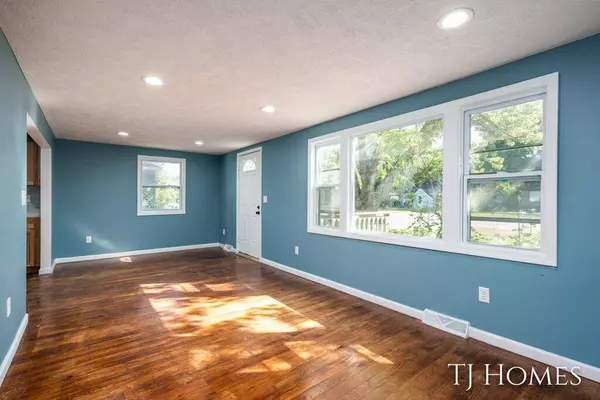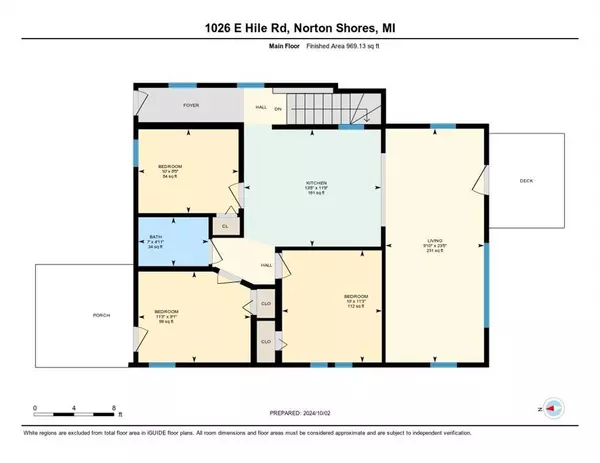3 Beds
2 Baths
969 SqFt
3 Beds
2 Baths
969 SqFt
Key Details
Property Type Single Family Home
Sub Type Ranch
Listing Status Active
Purchase Type For Sale
Square Footage 969 sqft
Price per Sqft $252
MLS Listing ID 65024052511
Style Ranch
Bedrooms 3
Full Baths 2
HOA Y/N no
Originating Board Greater Regional Alliance of REALTORS®
Year Built 1945
Annual Tax Amount $1,565
Lot Size 5,662 Sqft
Acres 0.13
Lot Dimensions 55 x 102
Property Description
Location
State MI
County Muskegon
Area Norton Shores
Direction Airport Rd to SOUTH on Grand Haven Rd to EAST on E Hile Rd to house located on NORTH side of street.
Rooms
Kitchen Dishwasher, Microwave, Oven, Range/Stove, Refrigerator
Interior
Interior Features Laundry Facility
Heating Forced Air
Cooling Central Air
Fireplace no
Appliance Dishwasher, Microwave, Oven, Range/Stove, Refrigerator
Heat Source Natural Gas
Laundry 1
Exterior
Parking Features Detached
Roof Type Composition
Porch Porch
Road Frontage Paved
Garage yes
Building
Foundation Basement
Sewer Public Sewer (Sewer-Sanitary)
Water Public (Municipal)
Architectural Style Ranch
Level or Stories 1 Story
Structure Type Vinyl
Schools
School District Mona Shores
Others
Tax ID 27435002000700
Acceptable Financing Cash, Conventional, FHA, VA
Listing Terms Cash, Conventional, FHA, VA
Financing Cash,Conventional,FHA,VA







