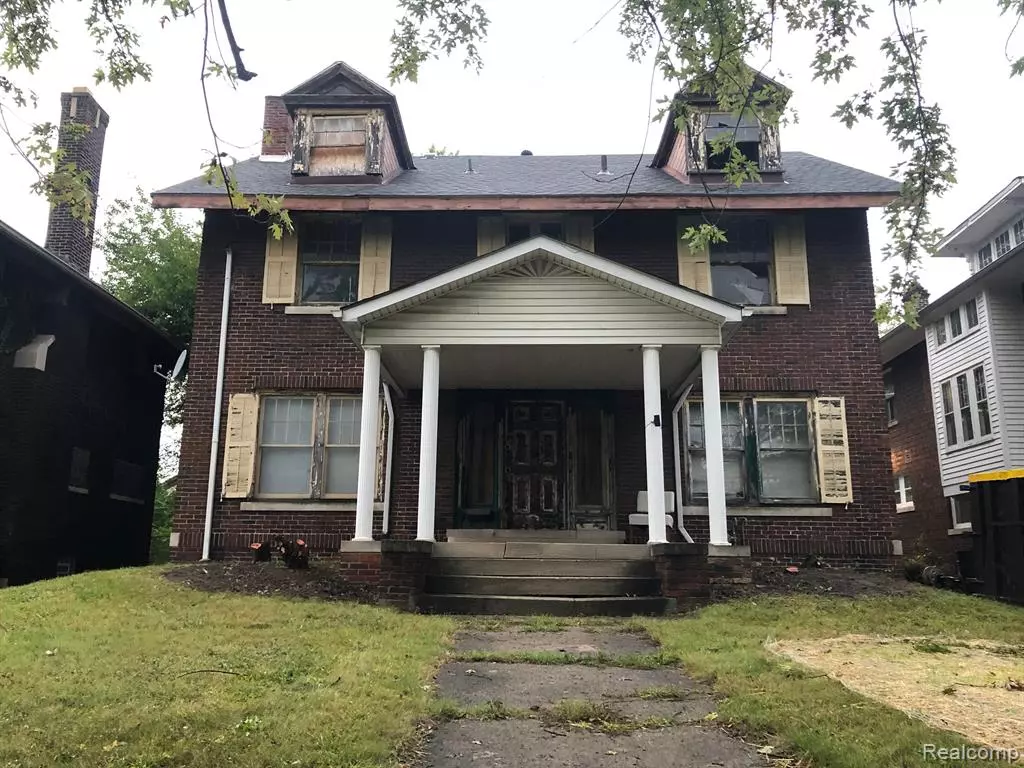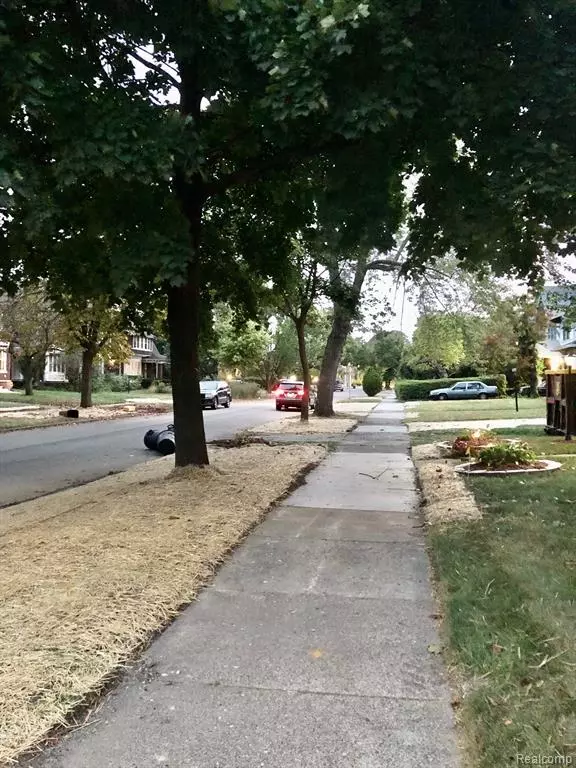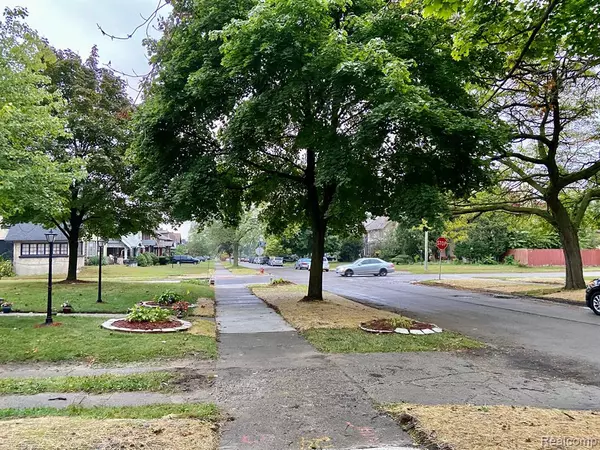
5 Beds
3.5 Baths
3,266 SqFt
5 Beds
3.5 Baths
3,266 SqFt
Key Details
Property Type Single Family Home
Sub Type Colonial,Historic,Other,Traditional,Georgian
Listing Status Active
Purchase Type For Sale
Square Footage 3,266 sqft
Price per Sqft $30
Subdivision Highland Height Sub
MLS Listing ID 20240073214
Style Colonial,Historic,Other,Traditional,Georgian
Bedrooms 5
Full Baths 3
Half Baths 1
HOA Y/N no
Originating Board Realcomp II Ltd
Year Built 1916
Annual Tax Amount $3,176
Lot Size 7,405 Sqft
Acres 0.17
Lot Dimensions 50.00 x 150.00
Property Description
Location
State MI
County Wayne
Area Highland Park
Direction South of Davison, East of Woodward Ave, West of Oakland Ave.
Rooms
Basement Unfinished
Interior
Heating Radiant
Fireplaces Type Natural
Fireplace yes
Heat Source Natural Gas
Exterior
Garage Description No Garage
Waterfront no
Road Frontage Paved
Garage no
Building
Foundation Basement
Sewer Public Sewer (Sewer-Sanitary)
Water Public (Municipal)
Architectural Style Colonial, Historic, Other, Traditional, Georgian
Warranty No
Level or Stories 3 Story
Structure Type Brick
Schools
School District Highland Park
Others
Tax ID 43013050130000
Ownership Short Sale - No,Private Owned
Acceptable Financing Cash, FHA 203K, Warranty Deed
Listing Terms Cash, FHA 203K, Warranty Deed
Financing Cash,FHA 203K,Warranty Deed








