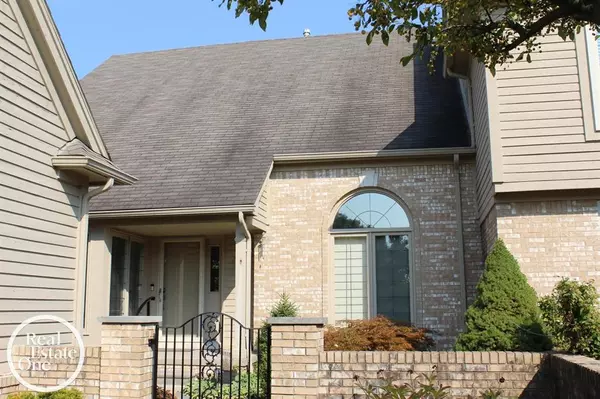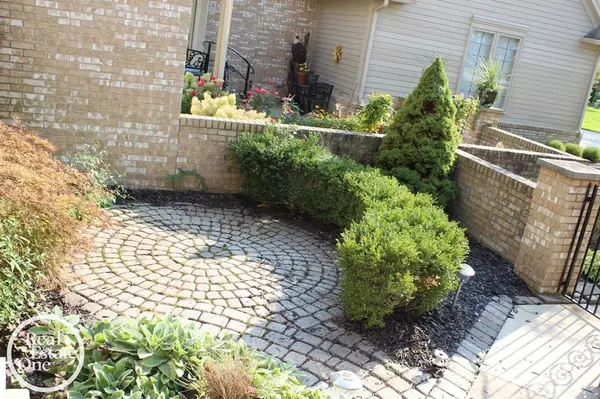
2 Beds
2 Baths
1,594 SqFt
2 Beds
2 Baths
1,594 SqFt
Key Details
Property Type Condo
Sub Type Ranch
Listing Status Active
Purchase Type For Sale
Square Footage 1,594 sqft
Price per Sqft $219
Subdivision Cobblestone Ridge
MLS Listing ID 58050156317
Style Ranch
Bedrooms 2
Full Baths 2
HOA Fees $300/mo
HOA Y/N yes
Originating Board MiRealSource
Year Built 1993
Annual Tax Amount $2,441
Property Description
Location
State MI
County Macomb
Area Macomb Twp
Rooms
Kitchen Dishwasher, Dryer, Microwave, Oven, Range/Stove, Refrigerator, Washer
Interior
Interior Features Other
Hot Water Natural Gas
Heating Forced Air
Cooling Ceiling Fan(s), Central Air
Fireplaces Type Gas
Fireplace yes
Appliance Dishwasher, Dryer, Microwave, Oven, Range/Stove, Refrigerator, Washer
Heat Source Natural Gas
Exterior
Garage Electricity, Door Opener, Attached
Garage Description 2 Car
Waterfront no
Porch Deck, Patio
Road Frontage Paved
Garage yes
Building
Lot Description Sprinkler(s)
Foundation Basement
Sewer Public Sewer (Sewer-Sanitary)
Water Public (Municipal)
Architectural Style Ranch
Level or Stories 1 Story
Structure Type Brick
Schools
School District Utica
Others
Pets Allowed Cats OK, Dogs OK, Number Limit, Size Limit
Tax ID 200817101120
Ownership Short Sale - No,Private Owned
Acceptable Financing Cash, Conventional
Listing Terms Cash, Conventional
Financing Cash,Conventional








