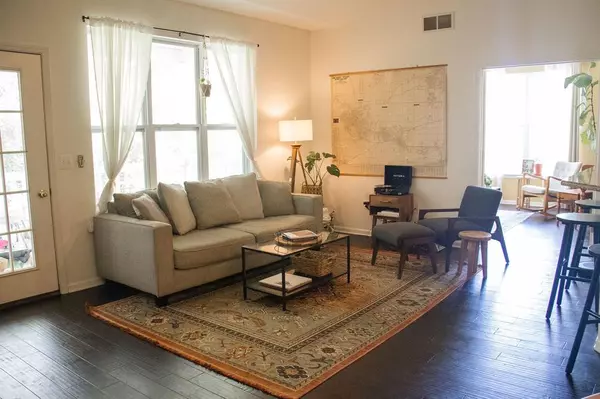2 Beds
2 Baths
1,436 SqFt
2 Beds
2 Baths
1,436 SqFt
Key Details
Property Type Condo
Sub Type Ranch
Listing Status Active
Purchase Type For Sale
Square Footage 1,436 sqft
Price per Sqft $156
Subdivision Autumn Woods
MLS Listing ID 81024049989
Style Ranch
Bedrooms 2
Full Baths 2
HOA Fees $400/mo
HOA Y/N yes
Originating Board Greater Metropolitan Association of REALTORS®
Year Built 2006
Annual Tax Amount $3,997
Lot Dimensions n/a condo
Property Description
Location
State MI
County Washtenaw
Area Superior Twp
Direction Northeast corner of Clark and Prospect. entry off both Clark and Prospect.
Interior
Interior Features Laundry Facility
Hot Water Natural Gas
Heating Forced Air
Cooling Ceiling Fan(s), Central Air
Fireplace yes
Heat Source Natural Gas
Laundry 1
Exterior
Parking Features Door Opener, Detached
Roof Type Asphalt
Porch Balcony
Road Frontage Paved
Garage yes
Building
Lot Description Sprinkler(s)
Foundation Slab
Sewer Public Sewer (Sewer-Sanitary)
Water Public (Municipal)
Architectural Style Ranch
Level or Stories 1 Story
Structure Type Other,Vinyl
Schools
School District Willow Run
Others
Tax ID J1034390029
Ownership Private Owned
Acceptable Financing Cash, Conventional
Listing Terms Cash, Conventional
Financing Cash,Conventional







