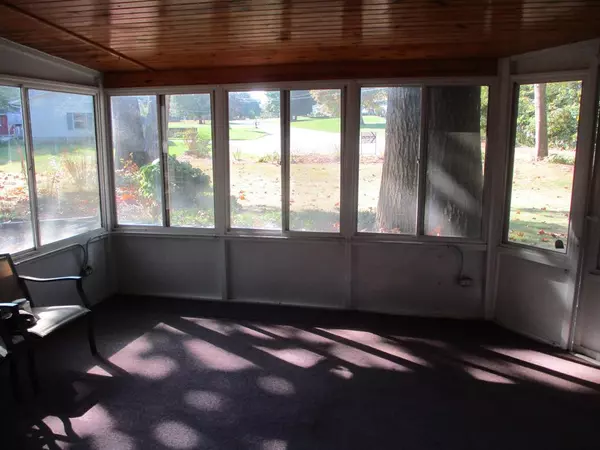4 Beds
2 Baths
2,492 SqFt
4 Beds
2 Baths
2,492 SqFt
Key Details
Property Type Single Family Home
Listing Status Active
Purchase Type For Sale
Square Footage 2,492 sqft
Price per Sqft $156
MLS Listing ID 65024049680
Bedrooms 4
Full Baths 2
HOA Y/N no
Originating Board Greater Regional Alliance of REALTORS®
Year Built 1975
Annual Tax Amount $2,761
Lot Size 1.810 Acres
Acres 1.81
Lot Dimensions irregular
Property Description
Location
State MI
County Allegan
Area Dorr Twp
Direction Exit #68 south of GR on X-131 west into Dorr; going through Dorr about 1 mile on right, Century Dr to end of cul-de-sac
Body of Water Red Run
Rooms
Basement Walkout Access
Kitchen Dryer, Microwave, Range/Stove, Refrigerator, Washer
Interior
Interior Features Laundry Facility
Hot Water Natural Gas
Heating Forced Air
Fireplace yes
Appliance Dryer, Microwave, Range/Stove, Refrigerator, Washer
Heat Source Natural Gas
Laundry 1
Exterior
Waterfront Description Private Water Frontage,Stream,Lake/River Priv
Roof Type Asphalt,Shingle
Porch Porch
Road Frontage Paved
Garage no
Building
Lot Description Hilly-Ravine, Level, Wooded
Foundation Basement
Sewer Septic Tank (Existing)
Water Well (Existing)
Level or Stories Tri-Level
Structure Type Aluminum
Schools
School District Wayland Union
Others
Tax ID 030510001400
Ownership Private Owned
Acceptable Financing Cash, Conventional
Listing Terms Cash, Conventional
Financing Cash,Conventional







