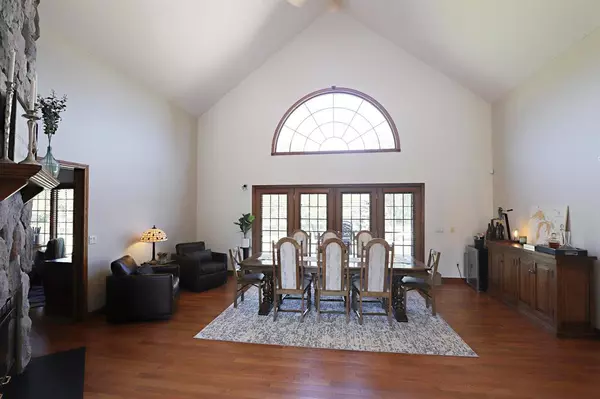
5 Beds
4.5 Baths
3,264 SqFt
5 Beds
4.5 Baths
3,264 SqFt
Key Details
Property Type Single Family Home
Sub Type Contemporary
Listing Status Active
Purchase Type For Sale
Square Footage 3,264 sqft
Price per Sqft $223
MLS Listing ID 5050155693
Style Contemporary
Bedrooms 5
Full Baths 4
Half Baths 1
HOA Y/N yes
Originating Board East Central Association of REALTORS®
Year Built 1999
Annual Tax Amount $9,468
Lot Size 22.800 Acres
Acres 22.8
Lot Dimensions 191 x 2,294 x 401 x 2,673
Property Description
Location
State MI
County Genesee
Area Flushing Twp
Rooms
Basement Daylight, Finished, Walkout Access
Kitchen Dishwasher, Disposal, Microwave, Oven, Range/Stove, Refrigerator
Interior
Interior Features Egress Window(s), High Spd Internet Avail, Jetted Tub, Security Alarm, Water Softener (owned), Wet Bar
Hot Water Natural Gas
Heating Forced Air
Cooling Ceiling Fan(s), Central Air
Fireplaces Type Gas, Natural
Fireplace yes
Appliance Dishwasher, Disposal, Microwave, Oven, Range/Stove, Refrigerator
Heat Source Natural Gas
Exterior
Exterior Feature Fenced, Pool - Inground
Garage Side Entrance, Direct Access, Electricity, Door Opener, Heated, Attached
Garage Description 3 Car
Waterfront no
Waterfront Description Pond
Porch Deck, Patio, Porch
Road Frontage Paved
Garage yes
Private Pool 1
Building
Lot Description Water View, Wooded, Hilly-Ravine
Foundation Basement
Sewer Septic Tank (Existing)
Water Well (Existing)
Architectural Style Contemporary
Level or Stories 1 1/2 Story
Structure Type Brick,Stone,Vinyl
Schools
School District Flushing
Others
Tax ID 0833400019
Ownership Short Sale - No,Private Owned
Acceptable Financing Cash, Conventional
Listing Terms Cash, Conventional
Financing Cash,Conventional








