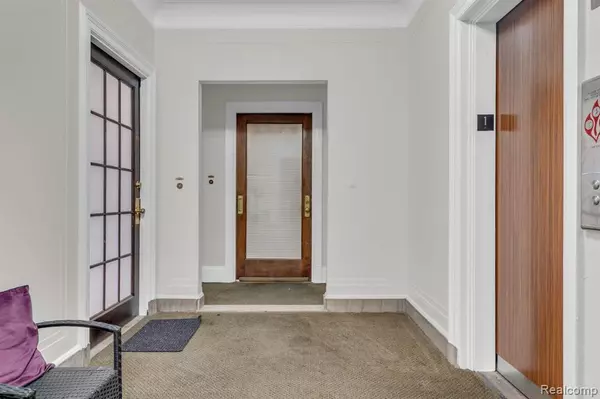
2 Beds
2 Baths
1,838 SqFt
2 Beds
2 Baths
1,838 SqFt
Key Details
Property Type Condo
Sub Type Common Entry Building,Contemporary,Historic,Ranch,Art Deco
Listing Status Active
Purchase Type For Sale
Square Footage 1,838 sqft
Price per Sqft $168
Subdivision Garden Court Condo Wccp No 853
MLS Listing ID 20240069128
Style Common Entry Building,Contemporary,Historic,Ranch,Art Deco
Bedrooms 2
Full Baths 2
HOA Fees $789/mo
HOA Y/N yes
Originating Board Realcomp II Ltd
Year Built 1920
Annual Tax Amount $228
Property Description
Inside, you’ll find two cozy bedrooms and 2 bathrooms that feel like stepping back in time with its original tile work. The large bay windows offer a grand view of the historic E Jefferson corridor, perfect for people-watching or just soaking up the city vibes. The original plaster details, moldings, and white oak floors are a nostalgic nod to yesteryears, while the birch closets with inset door mirrors and crystal doorknobs add a touch of vintage glam.
Parking is a breeze with one garage spot and two gated outdoor spaces. Plus, you’ll have a large storage room with easy access to loading docks—ideal for stashing away your collection of antique whiskey bottles. The building’s lobbies and elevators have been spruced up, with even more improvements on the way.
Your monthly HOA fee covers all the essentials, including building insurance, water, trash, sewer, and maintenance. And let’s not forget the common area roof terrace and workout room—because who says you can’t enjoy a little history while staying fit? If you decide to make this your primary residence, you might even be eligible for NEZ-H status.
The neighborhood’s got it all: riverfront access, bike lanes, and wide sidewalks for your leisurely strolls to nearby restaurants, coffee shops (hello, Red Hook!), and the Aretha Franklin amphitheater. Don’t miss out on owning a slice of Detroit’s rich heritage with all the modern perks.
Location
State MI
County Wayne
Area Det Woodward-Mcclellan/So Mack
Direction Jefferson east to Joseph Campau, turn right. Parking is available on the street, for showings. Private parking for residents.
Rooms
Kitchen Dishwasher, Disposal, Dryer, Electric Cooktop, Free-Standing Electric Oven, Free-Standing Refrigerator, Microwave, Washer
Interior
Interior Features Elevator/Lift, Other, High Spd Internet Avail, Furnished - No
Hot Water Common
Heating Forced Air
Cooling Window Unit(s)
Fireplace yes
Appliance Dishwasher, Disposal, Dryer, Electric Cooktop, Free-Standing Electric Oven, Free-Standing Refrigerator, Microwave, Washer
Heat Source Natural Gas
Exterior
Garage 2+ Assigned Spaces, Direct Access, Door Opener, Detached
Garage Description 2 Car
Waterfront no
Waterfront Description River Access
Road Frontage Paved, Pub. Sidewalk
Garage yes
Building
Foundation Slab
Sewer Public Sewer (Sewer-Sanitary)
Water Public (Municipal)
Architectural Style Common Entry Building, Contemporary, Historic, Ranch, Art Deco
Warranty No
Level or Stories 1 Story Up
Structure Type Brick,Stone
Schools
School District Detroit
Others
Pets Allowed Yes
Tax ID W11I000088S053
Ownership Short Sale - No,Private Owned
Acceptable Financing Cash, Conventional, FHA, Quit Claims Deed, Trade/Exchange, VA
Rebuilt Year 2018
Listing Terms Cash, Conventional, FHA, Quit Claims Deed, Trade/Exchange, VA
Financing Cash,Conventional,FHA,Quit Claims Deed,Trade/Exchange,VA








