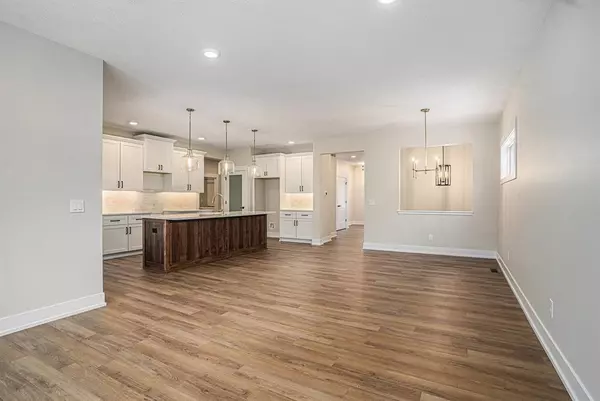3 Beds
2.5 Baths
1,536 SqFt
3 Beds
2.5 Baths
1,536 SqFt
Key Details
Property Type Condo
Sub Type Ranch
Listing Status Active
Purchase Type For Sale
Square Footage 1,536 sqft
Price per Sqft $325
Subdivision Vriesland Crossing
MLS Listing ID 71024047571
Style Ranch
Bedrooms 3
Full Baths 2
Half Baths 1
Construction Status New Construction
HOA Fees $345/mo
HOA Y/N yes
Originating Board West Michigan Lakeshore Association of REALTORS®
Year Built 2024
Property Description
Location
State MI
County Ottawa
Area Zeeland Twp
Direction Byron Road to 68th ave. Sout on 68th to development.
Rooms
Basement Daylight
Interior
Interior Features Cable Available, Laundry Facility
Hot Water Natural Gas
Heating Forced Air
Cooling Ceiling Fan(s), Central Air
Fireplace no
Heat Source Natural Gas
Laundry 1
Exterior
Exterior Feature Private Entry
Parking Features Door Opener, Attached
Roof Type Composition
Accessibility Accessible Approach with Ramp, Accessible Doors, Accessible Electrical and Environmental Controls, Accessible Entrance, Accessible Full Bath, Accessible Hallway(s), Grip-Accessible Features, Other Accessibility Features
Porch Deck
Road Frontage Private, Paved
Garage yes
Building
Lot Description Level, Sprinkler(s)
Sewer Public Sewer (Sewer-Sanitary)
Water Public (Municipal)
Architectural Style Ranch
Level or Stories 1 Story
Structure Type Vinyl
Construction Status New Construction
Schools
School District Zeeland
Others
Pets Allowed Yes
Tax ID 701715463003
Ownership Private Owned
Acceptable Financing Cash, Conventional
Listing Terms Cash, Conventional
Financing Cash,Conventional







