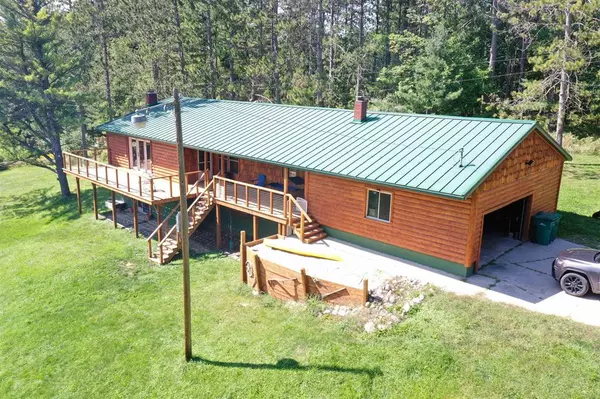4 Beds
2 Baths
1,540 SqFt
4 Beds
2 Baths
1,540 SqFt
Key Details
Property Type Single Family Home
Sub Type Ranch
Listing Status Active
Purchase Type For Sale
Square Footage 1,540 sqft
Price per Sqft $207
Subdivision Na
MLS Listing ID 77080050273
Style Ranch
Bedrooms 4
Full Baths 2
HOA Y/N no
Originating Board Northeastern Michigan Board of REALTORS®
Year Built 1971
Annual Tax Amount $2,113
Lot Size 2.500 Acres
Acres 2.5
Lot Dimensions 330x330
Property Description
Location
State MI
County Ogemaw
Area West Branch Twp
Rooms
Basement Daylight, Interior Entry (Interior Access), Partially Finished, Walkout Access
Kitchen Dishwasher, Dryer, Microwave, Oven, Range/Stove, Refrigerator, Washer
Interior
Interior Features Egress Window(s), Water Softener (owned)
Hot Water Electric
Heating Baseboard, Hot Water, Radiant
Cooling Ceiling Fan(s)
Fireplace yes
Appliance Dishwasher, Dryer, Microwave, Oven, Range/Stove, Refrigerator, Washer
Heat Source Oil, Wood
Exterior
Parking Features Attached
Garage Description 2 Car
Porch Deck, Patio, Porch
Garage yes
Building
Lot Description Water View, Wooded, Hilly-Ravine
Foundation Basement
Sewer Septic Tank (Existing)
Water Well (Existing)
Architectural Style Ranch
Level or Stories 1 Story
Structure Type Wood
Schools
School District West Branch-Rose City
Others
Tax ID 0501400901600
Ownership Private Owned
Acceptable Financing Cash, Conventional
Listing Terms Cash, Conventional
Financing Cash,Conventional







