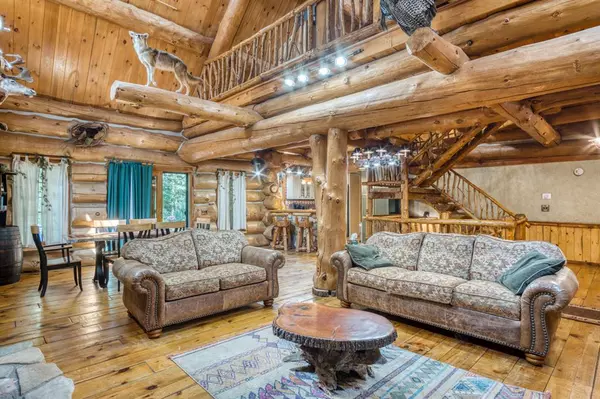
2 Beds
2.5 Baths
2,191 SqFt
2 Beds
2.5 Baths
2,191 SqFt
Key Details
Property Type Single Family Home
Sub Type Log Home
Listing Status Active
Purchase Type For Sale
Square Footage 2,191 sqft
Price per Sqft $456
MLS Listing ID 72024045028
Style Log Home
Bedrooms 2
Full Baths 2
Half Baths 1
HOA Y/N no
Originating Board West Central Association of REALTORS®
Year Built 2002
Annual Tax Amount $11,000
Lot Size 57.400 Acres
Acres 57.4
Lot Dimensions 660 x 2650 x irregular
Property Description
Location
State MI
County Newaygo
Area Croton Twp
Direction Head west on M-82 W toward Mapelridge Dr. Turn right onto Cypress Ave. Turn right onto E 72nd St. Destination will be on the left.
Body of Water Little Muskegon Riv
Rooms
Kitchen Dishwasher, Dryer, Range/Stove, Refrigerator, Washer
Interior
Interior Features Jetted Tub, Laundry Facility, Water Softener (owned)
Hot Water Natural Gas
Heating Forced Air
Cooling Central Air
Fireplaces Type Gas
Fireplace yes
Appliance Dishwasher, Dryer, Range/Stove, Refrigerator, Washer
Heat Source Natural Gas
Laundry 1
Exterior
Parking Features Detached
Waterfront Description Private Water Frontage,River Front,Lake/River Priv
Roof Type Composition
Porch Patio, Porch
Garage yes
Building
Lot Description Hilly-Ravine, Wooded, Sprinkler(s), Wetland/Swamp
Foundation Basement
Water Well (Existing)
Architectural Style Log Home
Level or Stories 2 Story
Structure Type Log,Wood
Schools
School District Newaygo
Others
Tax ID 62-20-15-400-002 & 62-20-15-200-012
Acceptable Financing Cash, Conventional
Listing Terms Cash, Conventional
Financing Cash,Conventional








