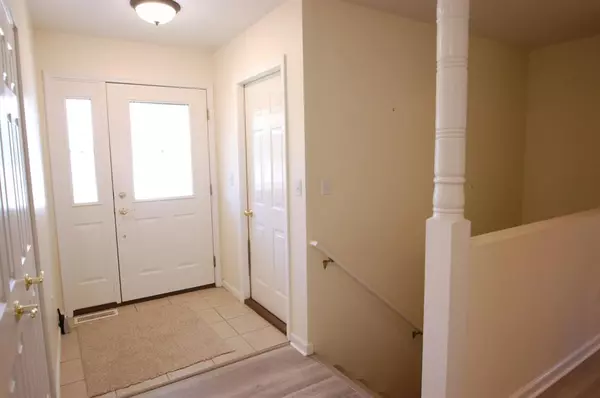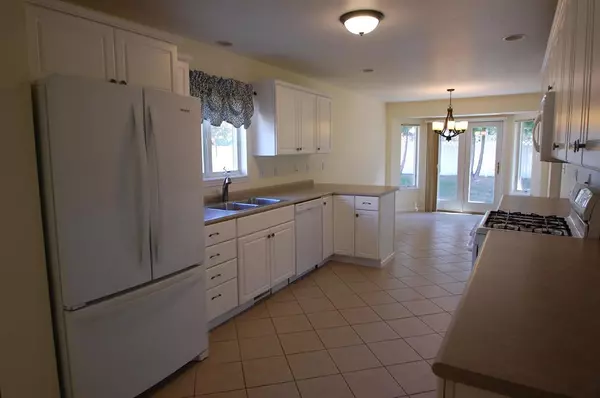3 Beds
2.5 Baths
1,416 SqFt
3 Beds
2.5 Baths
1,416 SqFt
Key Details
Property Type Condo
Sub Type Duplex,Ranch
Listing Status Active
Purchase Type For Sale
Square Footage 1,416 sqft
Price per Sqft $204
Subdivision Victorian Manor Condominiums
MLS Listing ID 77080049316
Style Duplex,Ranch
Bedrooms 3
Full Baths 2
Half Baths 1
HOA Fees $200/mo
HOA Y/N yes
Originating Board Northeastern Michigan Board of REALTORS®
Year Built 2005
Annual Tax Amount $2,637
Property Description
Location
State MI
County Ogemaw
Area West Branch Twp
Rooms
Kitchen Dishwasher, Disposal, Dryer, Microwave, Oven, Range/Stove, Refrigerator, Washer
Interior
Interior Features Other
Heating Forced Air
Cooling Ceiling Fan(s), Central Air
Fireplace no
Appliance Dishwasher, Disposal, Dryer, Microwave, Oven, Range/Stove, Refrigerator, Washer
Heat Source Natural Gas
Exterior
Parking Features Door Opener, Attached
Garage Description 2 Car
Porch Patio, Porch
Garage yes
Building
Sewer Shared Septic (Common)
Water Public (Municipal)
Architectural Style Duplex, Ranch
Level or Stories 1 Story
Structure Type Stone,Vinyl
Schools
School District West Branch-Rose City
Others
Tax ID 6505264001250
Ownership Private Owned
Acceptable Financing Cash, Conventional
Listing Terms Cash, Conventional
Financing Cash,Conventional







