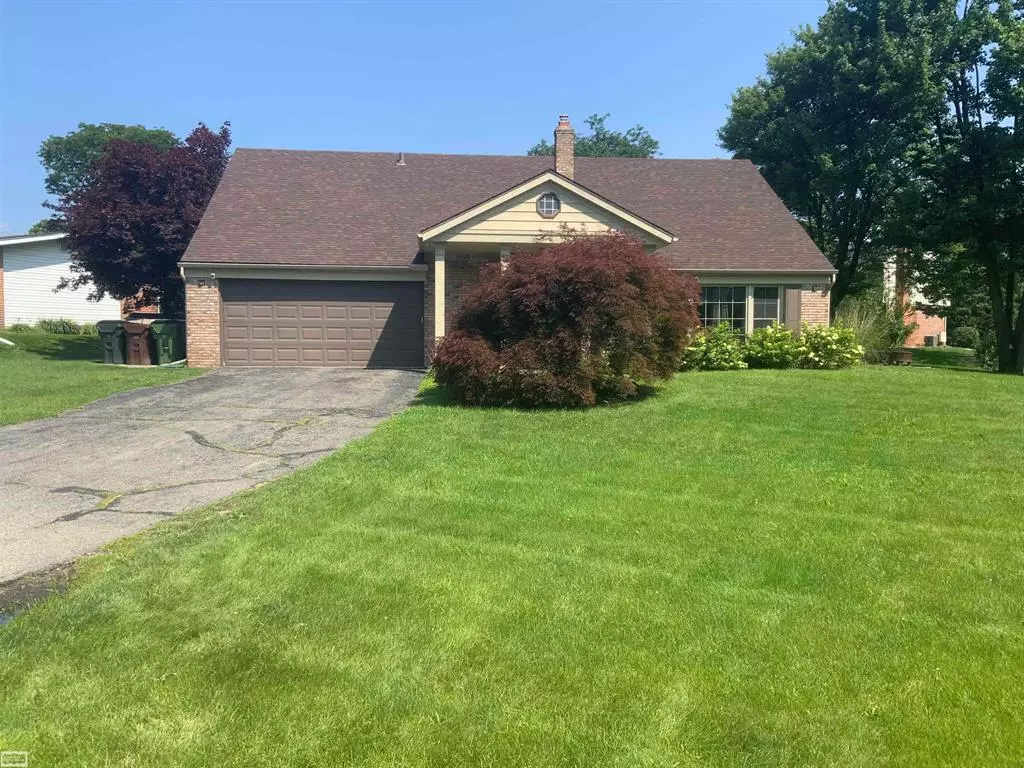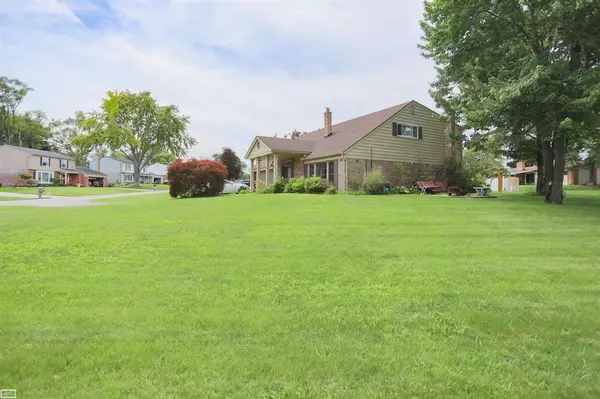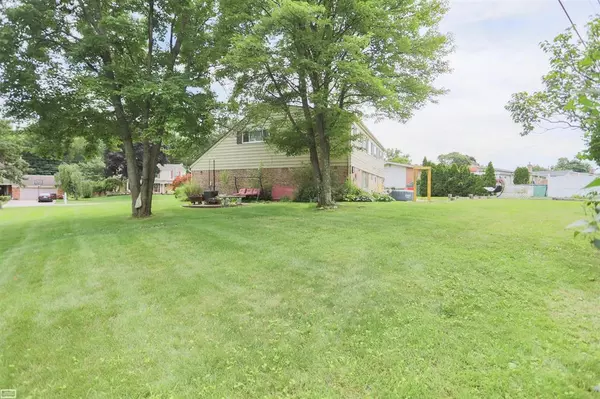
5 Beds
3.5 Baths
3,100 SqFt
5 Beds
3.5 Baths
3,100 SqFt
Key Details
Property Type Single Family Home
Sub Type Colonial
Listing Status Active
Purchase Type For Sale
Square Footage 3,100 sqft
Price per Sqft $122
Subdivision Vineyards Timberline Meadows
MLS Listing ID 58050147793
Style Colonial
Bedrooms 5
Full Baths 3
Half Baths 1
HOA Fees $60/ann
HOA Y/N yes
Originating Board MiRealSource
Year Built 1964
Annual Tax Amount $3,180
Lot Size 0.340 Acres
Acres 0.34
Lot Dimensions 115x130
Property Description
Location
State MI
County Macomb
Area Shelby Twp
Interior
Heating Forced Air
Fireplaces Type Natural
Fireplace yes
Heat Source Natural Gas
Exterior
Garage Attached
Garage Description 2 Car
Waterfront no
Garage yes
Building
Foundation Slab
Sewer Public Sewer (Sewer-Sanitary)
Water Public (Municipal)
Architectural Style Colonial
Level or Stories 2 Story
Structure Type Brick
Schools
School District Utica
Others
Pets Allowed Yes
Tax ID 0722154030
Ownership Short Sale - No,Private Owned
Acceptable Financing Cash, Conventional, FHA, VA
Listing Terms Cash, Conventional, FHA, VA
Financing Cash,Conventional,FHA,VA








