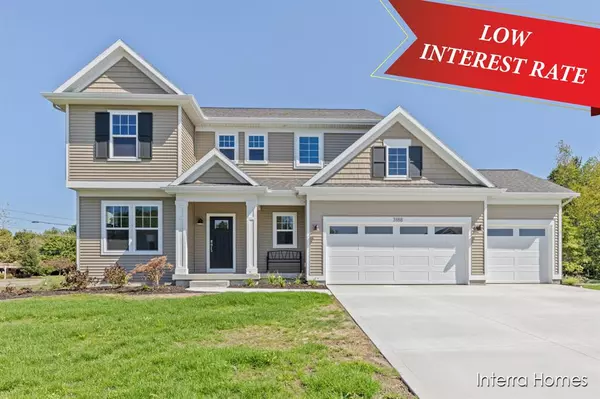4 Beds
2.5 Baths
2,262 SqFt
4 Beds
2.5 Baths
2,262 SqFt
Key Details
Property Type Single Family Home
Sub Type Traditional
Listing Status Active
Purchase Type For Sale
Square Footage 2,262 sqft
Price per Sqft $212
Subdivision Timberline Woods
MLS Listing ID 65024033242
Style Traditional
Bedrooms 4
Full Baths 2
Half Baths 1
Construction Status New Construction
HOA Fees $90/ann
HOA Y/N yes
Originating Board Greater Regional Alliance of REALTORS®
Year Built 2024
Lot Size 0.440 Acres
Acres 0.44
Lot Dimensions 116x167x115x167
Property Description
Location
State MI
County Ottawa
Area Park Twp
Direction Corner of Riley and 152nd
Rooms
Basement Daylight
Kitchen Dishwasher, Disposal, Microwave, Range/Stove, Refrigerator
Interior
Interior Features Laundry Facility, Humidifier
Hot Water Natural Gas
Heating Forced Air
Cooling Central Air
Fireplace no
Appliance Dishwasher, Disposal, Microwave, Range/Stove, Refrigerator
Heat Source Natural Gas
Laundry 1
Exterior
Parking Features Door Opener, Attached
Roof Type Asphalt,Composition,Other
Porch Deck
Road Frontage Paved
Garage yes
Building
Lot Description Corner Lot
Foundation Basement
Sewer Public Sewer (Sewer-Sanitary)
Water Public (Municipal)
Architectural Style Traditional
Warranty Yes
Level or Stories 2 Story
Structure Type Vinyl
Construction Status New Construction
Schools
School District West Ottawa
Others
Tax ID 701513127001
Ownership Private Owned
Acceptable Financing Cash, Conventional, FHA, VA
Listing Terms Cash, Conventional, FHA, VA
Financing Cash,Conventional,FHA,VA







