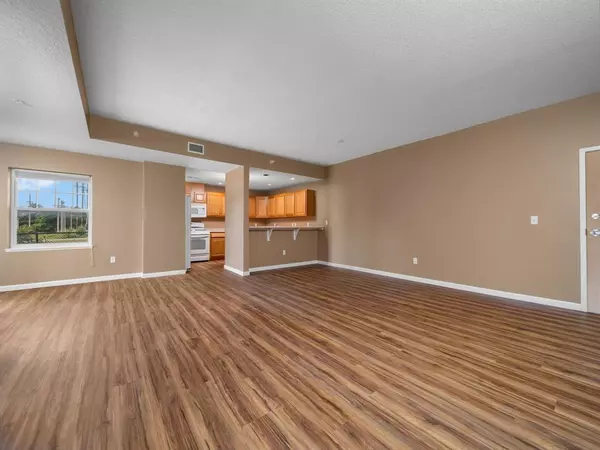2 Beds
2 Baths
1,216 SqFt
2 Beds
2 Baths
1,216 SqFt
Key Details
Property Type Condo
Sub Type Common Entry Building,End Unit,Other
Listing Status Active
Purchase Type For Sale
Square Footage 1,216 sqft
Price per Sqft $217
MLS Listing ID 72024033233
Style Common Entry Building,End Unit,Other
Bedrooms 2
Full Baths 2
HOA Fees $250/mo
HOA Y/N yes
Originating Board West Central Association of REALTORS®
Year Built 2006
Annual Tax Amount $2,160
Lot Size 1.000 Acres
Acres 1.0
Lot Dimensions irregular
Property Description
Location
State MI
County Wexford
Area Cadillac
Direction S. Mitchell St north to W. Pine Street, turn left, to N. Lake St. turn right to property on left
Rooms
Basement Common Storage Locker
Kitchen Dishwasher, Microwave, Range/Stove, Refrigerator
Interior
Interior Features Elevator/Lift, Laundry Facility, Security Alarm, Other
Hot Water Natural Gas
Heating Forced Air
Cooling Central Air
Fireplace no
Appliance Dishwasher, Microwave, Range/Stove, Refrigerator
Heat Source Natural Gas
Laundry 1
Exterior
Parking Features Detached
Waterfront Description Lake/River Priv
Water Access Desc All Sports Lake
Roof Type Composition
Accessibility Accessible Doors, Accessible Entrance, Accessible Hallway(s), Other Accessibility Features
Porch Patio
Road Frontage Paved, Pub. Sidewalk
Garage yes
Building
Lot Description Corner Lot
Foundation Basement
Sewer Public Sewer (Sewer-Sanitary)
Water Public (Municipal)
Architectural Style Common Entry Building, End Unit, Other
Level or Stories 3 Story
Structure Type Block/Concrete/Masonry,Brick,Other
Schools
School District Cadillac
Others
Pets Allowed Yes
Tax ID 100320010400
Ownership Private Owned
Acceptable Financing Cash, Conventional, FHA
Listing Terms Cash, Conventional, FHA
Financing Cash,Conventional,FHA







