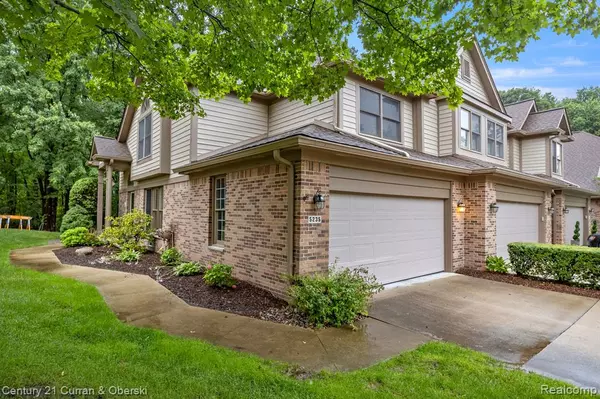
2 Beds
3 Baths
1,184 SqFt
2 Beds
3 Baths
1,184 SqFt
Key Details
Property Type Condo
Sub Type Ranch
Listing Status Active
Purchase Type For Rent
Square Footage 1,184 sqft
MLS Listing ID 20240030540
Style Ranch
Bedrooms 2
Full Baths 3
HOA Fees $375/mo
HOA Y/N yes
Originating Board Realcomp II Ltd
Year Built 1993
Property Description
Property is furnished: Including living room, dining room, kitchen and two bedrooms.
Owner to pay Association Fee.
Applications to be submitted through Rent Spree.
Location
State MI
County Wayne
Area Dearborn
Direction Enter off Hubbard between Evergreen Road and Auto Club Drive. Gated entrance.
Rooms
Basement Partially Finished
Kitchen Disposal, Dryer, Free-Standing Electric Range, Free-Standing Refrigerator, Microwave, Self Cleaning Oven, Washer
Interior
Interior Features Smoke Alarm, 220 Volts, Circuit Breakers, Egress Window(s), Other, High Spd Internet Avail, Furnished - Yes
Hot Water Natural Gas
Heating Forced Air
Cooling Ceiling Fan(s), Central Air
Fireplace no
Appliance Disposal, Dryer, Free-Standing Electric Range, Free-Standing Refrigerator, Microwave, Self Cleaning Oven, Washer
Heat Source Natural Gas
Laundry 1
Exterior
Exterior Feature Grounds Maintenance
Parking Features Electricity, Attached
Garage Description 2 Car
Fence Fence Not Allowed
Roof Type Asphalt
Porch Deck
Road Frontage Private
Garage yes
Building
Lot Description Sprinkler(s), Wooded
Foundation Basement
Sewer Public Sewer (Sewer-Sanitary)
Water Public (Municipal)
Architectural Style Ranch
Level or Stories 1 Story
Structure Type Brick,Vinyl
Schools
School District Dearborn
Others
Pets Allowed Cats OK, Dogs OK
Tax ID 32820914101214
Ownership Private Owned
Acceptable Financing Lease
Listing Terms Lease
Financing Lease








