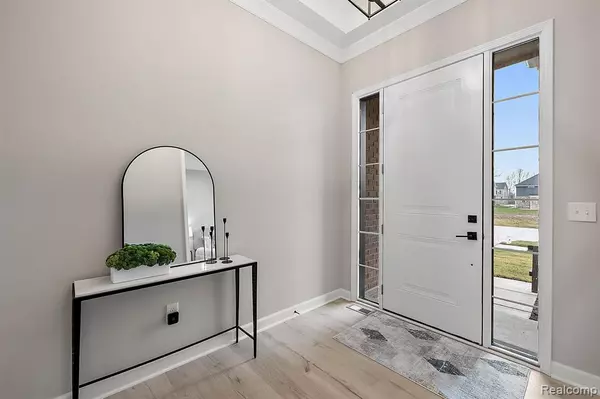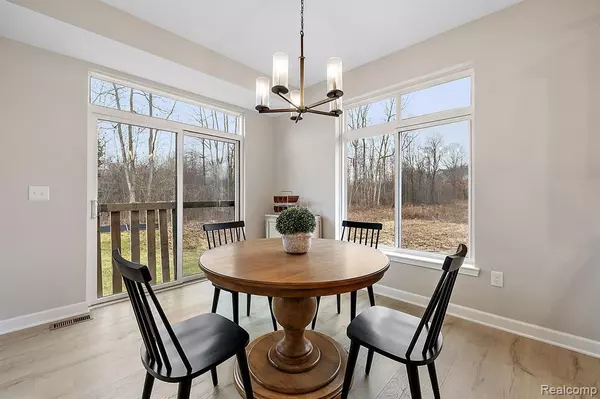2 Beds
2 Baths
1,820 SqFt
2 Beds
2 Baths
1,820 SqFt
OPEN HOUSE
Sat Jan 18, 12:00pm - 2:00pm
Key Details
Property Type Condo
Sub Type Ranch
Listing Status Active
Purchase Type For Sale
Square Footage 1,820 sqft
Price per Sqft $302
MLS Listing ID 20240018756
Style Ranch
Bedrooms 2
Full Baths 2
HOA Fees $300/mo
HOA Y/N yes
Originating Board Realcomp II Ltd
Year Built 2023
Annual Tax Amount $2,271
Property Description
Welcome to The Village at Beacon Pointe, Maintenance Free living at the Village of Beacon Pointe Subdivision, surrounded by Shelby Twp's treetops! Complete brick & stone with all transom windows, 2 Bedroom 2 Bath Ranch with 1,820 sq ft of living space boasting with upgrades! 10' ceiling with Trays & 8' Doors w/ upgraded hardware throughout. Lafata upper painted shaker cabinets & soft touch drawers, Oversized Entertainment Quartz Island, Gas Fireplace w/ honed granite surround, Hard Surface Flooring in Foyer, Great RM, Kitchen, Nook, Laundry, Ceramic baths w/ bench in shower, double under mount sinks and full Quartz countertops, Premium light fixtures, 8'10" Basement prepped for full bath, 2-Car garage, Sod Landscaping & Sprinkler included........No more shoveling snow or cutting the lawn....
DON'T MISS THIS GREAT OPPORTUNITY TO LIVE IN SOUGHT AFTER SHELBY TOWNSHIP IN ONE OF THESE 3 REMAINING LUXURY CONDOMINIUMS. *** ASK ABOUT THE 2 OTHER UNITS AVAIALABLE, WITH VARIOUS INTERIOR LAYOUT'S TO FIT YOUR LIFESTYLE.
Location
State MI
County Macomb
Area Shelby Twp
Direction North of 25 Mile / West of Schoneherr
Rooms
Basement Daylight, Unfinished
Interior
Heating Forced Air
Fireplace no
Heat Source Natural Gas
Exterior
Parking Features Attached
Garage Description 2 Car
Roof Type Asphalt
Road Frontage Paved
Garage yes
Building
Foundation Basement
Sewer Public Sewer (Sewer-Sanitary)
Water Public (Municipal)
Architectural Style Ranch
Warranty No
Level or Stories 1 Story Ground
Structure Type Brick,Stone
Schools
School District Utica
Others
Pets Allowed Call
Tax ID 0702425022
Ownership Short Sale - No,Private Owned
Acceptable Financing Cash
Listing Terms Cash
Financing Cash







