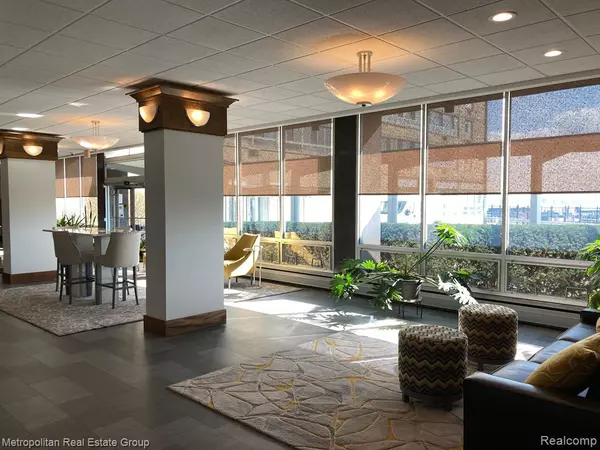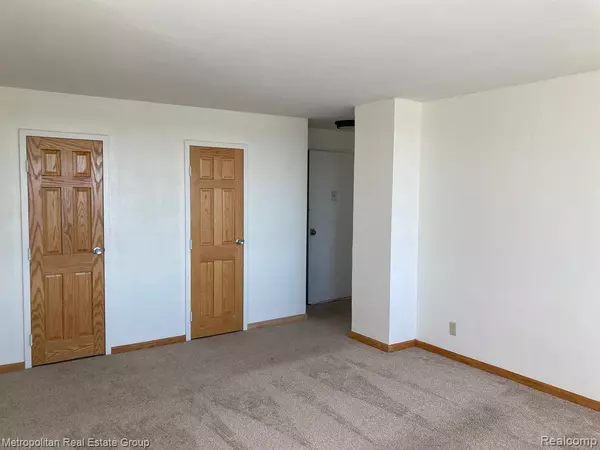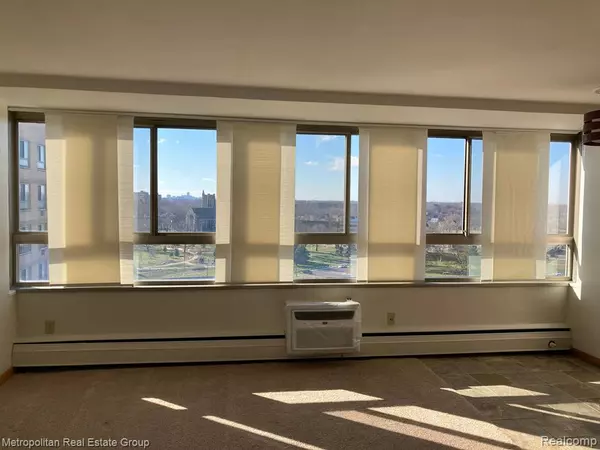
1 Bed
1 Bath
650 SqFt
1 Bed
1 Bath
650 SqFt
Key Details
Property Type Condo
Sub Type High Rise
Listing Status Active
Purchase Type For Sale
Square Footage 650 sqft
Price per Sqft $89
Subdivision Albert Cranes Plat (Plats)
MLS Listing ID 20240016957
Style High Rise
Bedrooms 1
Full Baths 1
HOA Fees $713/mo
HOA Y/N yes
Originating Board Realcomp II Ltd
Year Built 1966
Property Description
Location
State MI
County Wayne
Area Det Woodward-Mcclellan/So Mack
Direction East Jefferson to Marina Drive, it's a traffic light, turn south toward the river, stop at guard shack for entry.
Rooms
Basement Unfinished
Interior
Interior Features Security Alarm (rented)
Heating Radiant
Cooling Wall Unit(s)
Fireplace no
Heat Source Natural Gas
Exterior
Exterior Feature Gate House, Grounds Maintenance, Lighting, Pool – Community, Pool - Inground
Garage Heated, Detached
Garage Description 6 or More
Waterfront no
Road Frontage Private
Garage yes
Private Pool 1
Building
Foundation Basement
Sewer Public Sewer (Sewer-Sanitary)
Water Public (Municipal)
Architectural Style High Rise
Warranty No
Level or Stories 1 Story Up
Structure Type Brick
Schools
School District Detroit
Others
Pets Allowed Call
Tax ID W19I000016S002L
Ownership Short Sale - No,Private Owned
Acceptable Financing Cash, Stock Cooperative
Listing Terms Cash, Stock Cooperative
Financing Cash,Stock Cooperative








