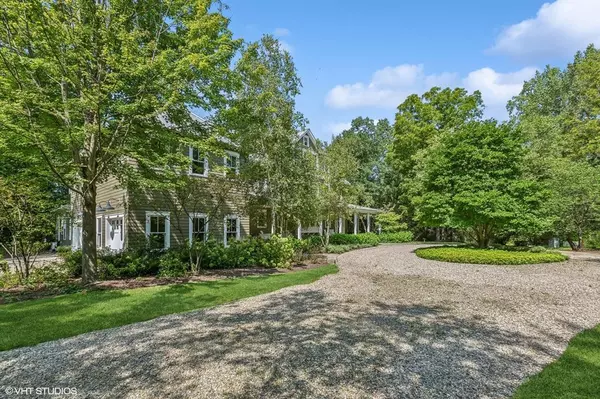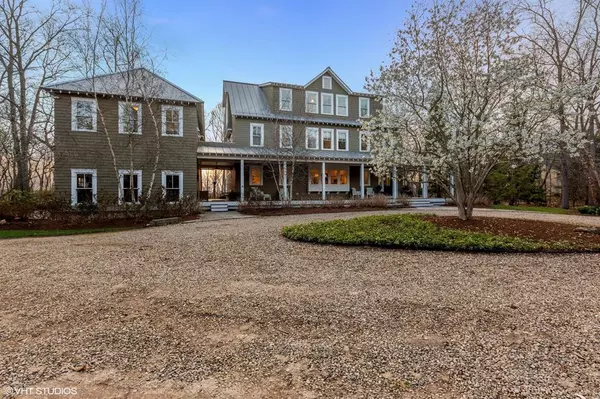
4 Beds
6 Baths
6,262 SqFt
4 Beds
6 Baths
6,262 SqFt
Key Details
Property Type Single Family Home
Sub Type Traditional
Listing Status Active
Purchase Type For Sale
Square Footage 6,262 sqft
Price per Sqft $475
MLS Listing ID 69024010443
Style Traditional
Bedrooms 4
Full Baths 5
Half Baths 2
HOA Y/N no
Originating Board Southwestern Michigan Association of REALTORS®
Year Built 2007
Annual Tax Amount $16,560
Lot Size 10,018 Sqft
Acres 0.23
Lot Dimensions 100x100
Property Description
Location
State MI
County Berrien
Area New Buffalo
Direction N Whittaker St to E Water St to Townsend St to Preserve Way to Gate
Rooms
Basement Daylight
Kitchen Dishwasher, Dryer, Freezer, Microwave, Refrigerator, Washer
Interior
Interior Features Central Vacuum, Elevator/Lift, Humidifier, Laundry Facility, Water Softener (owned), Wet Bar, Other
Heating Forced Air
Cooling Central Air
Fireplace yes
Appliance Dishwasher, Dryer, Freezer, Microwave, Refrigerator, Washer
Heat Source Natural Gas
Laundry 1
Exterior
Exterior Feature Tennis Court, Club House, Pool – Community, Pool - Inground
Garage Door Opener, Attached
Waterfront no
Roof Type Metal
Porch Balcony, Deck, Patio, Porch
Road Frontage Private
Garage yes
Private Pool 1
Building
Foundation Basement
Sewer Public Sewer (Sewer-Sanitary)
Water Public (Municipal)
Architectural Style Traditional
Level or Stories 4-10 Story
Structure Type Shingle Siding
Schools
School District New Buffalo
Others
Tax ID 116264000003004
Acceptable Financing Cash, Conventional
Listing Terms Cash, Conventional
Financing Cash,Conventional








