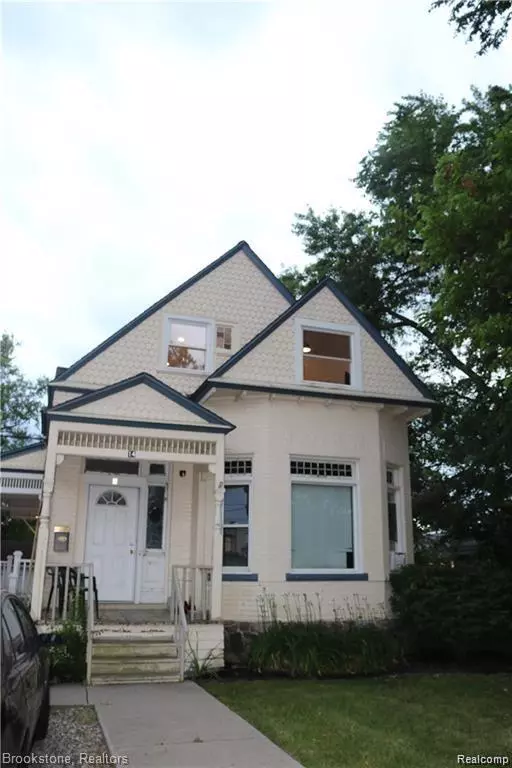2 Beds
1 Bath
1,000 SqFt
2 Beds
1 Bath
1,000 SqFt
Key Details
Property Type Single Family Home
Sub Type Historic,Traditional
Listing Status Pending
Purchase Type For Rent
Square Footage 1,000 sqft
Subdivision Elizabeth Hudson Sub
MLS Listing ID 20221032305
Style Historic,Traditional
Bedrooms 2
Full Baths 1
HOA Y/N no
Originating Board Realcomp II Ltd
Year Built 1920
Lot Size 0.260 Acres
Acres 0.26
Lot Dimensions 61x184
Property Description
Location
State MI
County Oakland
Area Oxford Vlg
Direction Turn South off of Burdick onto the driveway that leads to parking lot behind the multi-family house
Rooms
Basement Unfinished
Kitchen Disposal, Dryer, Electric Cooktop, Microwave, Washer
Interior
Interior Features Cable Available, Circuit Breakers, Egress Window(s), Programmable Thermostat
Hot Water Natural Gas
Heating Forced Air
Cooling Central Air
Fireplace no
Appliance Disposal, Dryer, Electric Cooktop, Microwave, Washer
Heat Source Natural Gas
Laundry 1
Exterior
Exterior Feature Grounds Maintenance, Lighting
Parking Features 2+ Assigned Spaces, 1 Assigned Space
Garage Description No Garage
Porch Deck
Road Frontage Paved, Pub. Sidewalk
Garage no
Building
Foundation Basement
Sewer Public Sewer (Sewer-Sanitary)
Water Public (Municipal)
Architectural Style Historic, Traditional
Level or Stories 1 Story
Structure Type Aluminum,Brick,Stone
Schools
School District Oxford
Others
Pets Allowed No
Tax ID 0427201007
Ownership Bank Owned
Acceptable Financing Lease
Rebuilt Year 2017
Listing Terms Lease
Financing Lease


