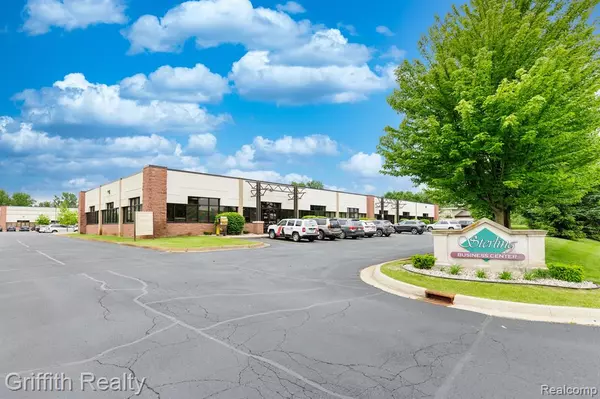45,648 SqFt
45,648 SqFt
Key Details
Property Type Commercial
Sub Type Real Estate Only
Listing Status Active
Purchase Type For Rent
Square Footage 45,648 sqft
MLS Listing ID 2220011933
Originating Board Realcomp II Ltd
Year Built 1997
Lot Dimensions 334 x 691 x 336 x 690
Property Sub-Type Real Estate Only
Property Description
Location
State MI
County Livingston
Area Genoa Twp
Zoning Commercial,Office
Direction Grand River Ave to Dorr Road, South to Sterling Drive
Interior
Hot Water Natural Gas
Heating Forced Air
Heat Source Natural Gas
Exterior
Exterior Feature Private Entry
Utilities Available Employee Lunch/Lounge, Security Alarm
Roof Type Rubber
Accessibility Accessible Common Area, Accessible Doors, Accessible Entrance, Accessible Hallway(s), Accessible Kitchen, Common Area, Visitable, Visitor Bathroom
Road Frontage Class A
Building
Foundation Slab
Sewer Public Sewer (Sewer-Sanitary)
Water Public (Municipal)
Level or Stories 1 Story
Structure Type Block/Concrete/Masonry,Brick
Schools
School District Howell
Others
Tax ID 1115200033
Ownership Short Sale - No,Private Owned
Acceptable Financing Gross Lease
Listing Terms Gross Lease
Financing Gross Lease
Special Listing Condition Full Service
Virtual Tour https://youtu.be/OFSTs-VP85E







