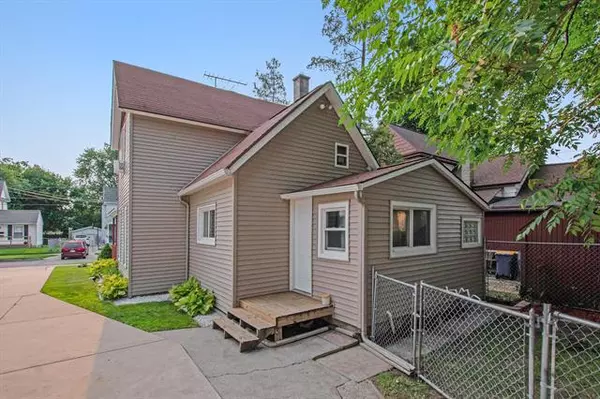
4 Beds
1 Bath
1,338 SqFt
4 Beds
1 Bath
1,338 SqFt
Key Details
Property Type Single Family Home
Sub Type Traditional
Listing Status Active
Purchase Type For Sale
Square Footage 1,338 sqft
Price per Sqft $138
MLS Listing ID 65202029818
Style Traditional
Bedrooms 4
Full Baths 1
Originating Board Greater Regional Alliance of REALTORS®
Year Built 1875
Annual Tax Amount $1,304
Lot Size 3,920 Sqft
Lot Dimensions 42 x 95
Property Description
Location
State MI
County Kent
Area Grand Rapids
Direction Leonard to Diamond N to Spencer W to Ashland S to Home.
Rooms
Kitchen Dishwasher, Dryer, Microwave, Oven, Refrigerator, Washer
Interior
Hot Water Natural Gas
Heating Forced Air
Heat Source Natural Gas
Exterior
Exterior Feature Fenced
Parking Features Detached
Garage Description 2 Car
Pool No
Roof Type Composition
Porch Deck, Porch
Road Frontage Paved, Pub. Sidewalk
Building
Foundation Crawl, Basement
Sewer Sewer-Sanitary
Water Municipal Water
Level or Stories 2 Story
Structure Type Vinyl,Wood
Schools
School District Grand Rapids
Others
Tax ID 411418478002
Financing Cash,Conventional,FHA,VA








