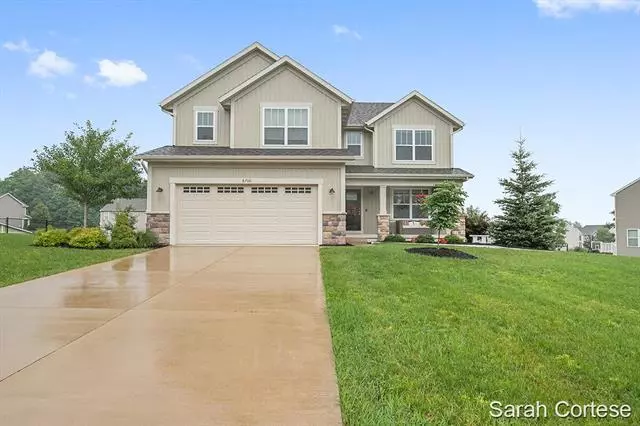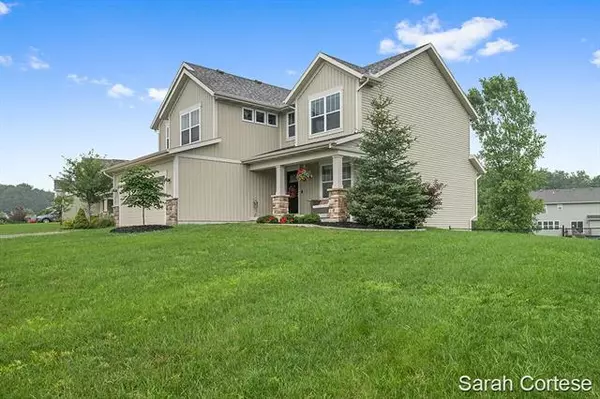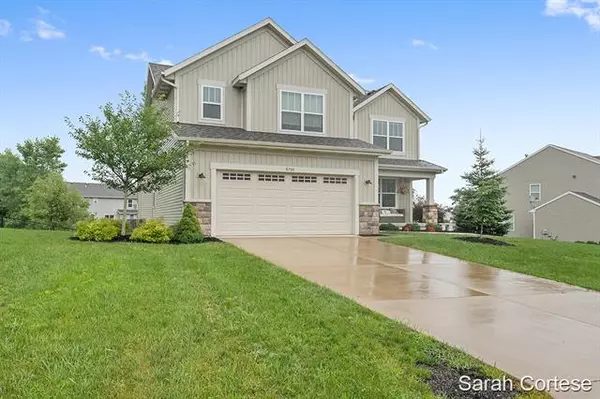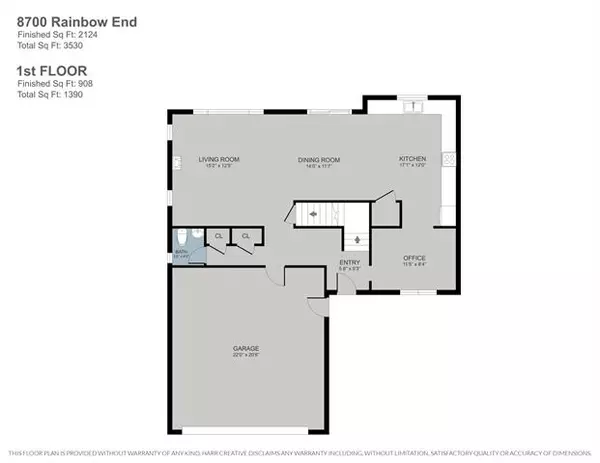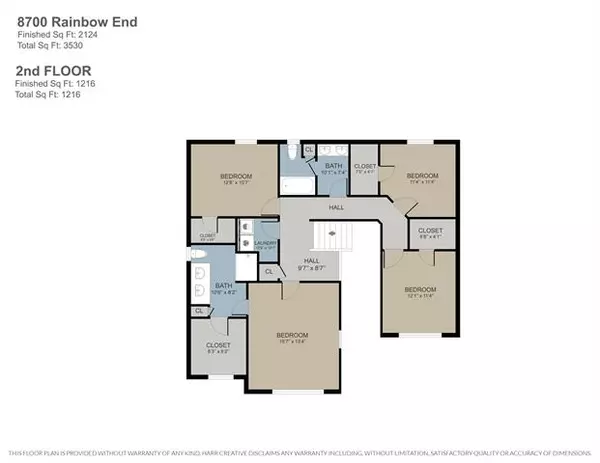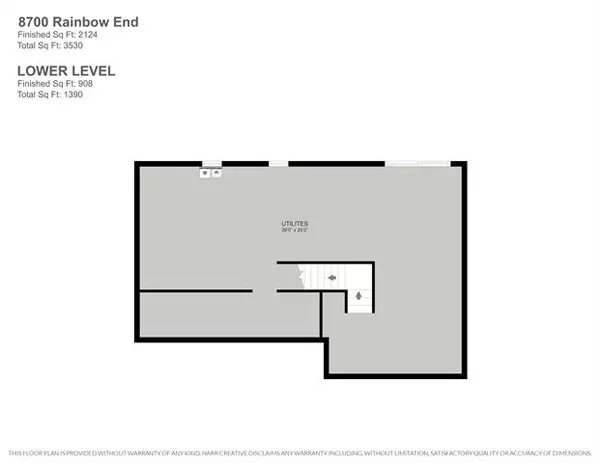
4 Beds
2.1 Baths
2,239 SqFt
4 Beds
2.1 Baths
2,239 SqFt
Key Details
Property Type Single Family Home
Sub Type Craftsman
Listing Status Active
Purchase Type For Sale
Square Footage 2,239 sqft
Price per Sqft $160
MLS Listing ID 65202028563
Style Craftsman
Bedrooms 4
Full Baths 2
Half Baths 1
HOA Fees $30/ann
HOA Y/N 1
Originating Board Greater Regional Alliance of REALTORS®
Year Built 2017
Annual Tax Amount $4,397
Lot Size 0.370 Acres
Lot Dimensions IRR
Property Description
Location
State MI
County Kent
Area Caledonia Twp
Direction South on Broadmoor Ave SE, East on 84th St SE to Rainbows End (South side)
Rooms
Basement Walkout Access
Kitchen Dishwasher, Disposal, Dryer, Microwave, Oven, Range/Stove, Refrigerator, Washer
Interior
Interior Features Other
Heating Forced Air
Cooling Central Air
Fireplaces Type Gas
Fireplace Yes
Heat Source Natural Gas
Exterior
Parking Features Attached
Garage Description 2 Car
Pool No
Roof Type Composition
Porch Deck, Patio, Porch
Road Frontage Paved
Building
Lot Description Hilly-Ravine
Sewer Sewer-Sanitary
Water Municipal Water
Level or Stories 2 Story
Structure Type Stone,Vinyl
Schools
School District Caledonia
Others
Tax ID 412321212013
Financing Cash,Conventional,FHA,VA



